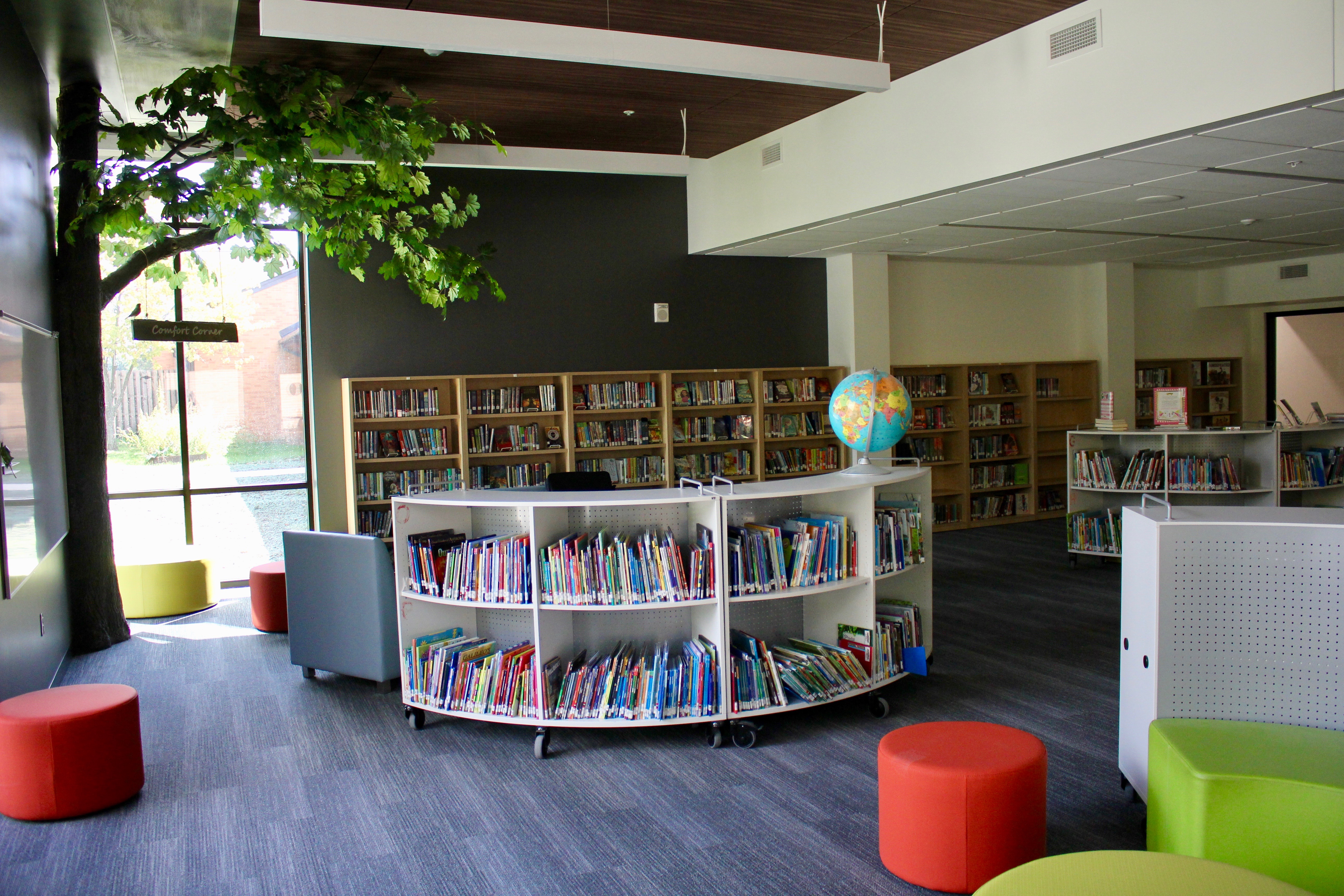A new and state-of-the-art Upper Arlington High School and five new or renovated elementary schools welcomed thousands and thousands of students, alumni, families, staff and community members during the month of August to mark the completion of the first phase of the facilities master plan — on schedule and on budget.
“These new buildings reflect Upper Arlington’s long-standing commitment to excellence in education,” said Superintendent Paul Imhoff, Ed.D. “By encouraging collaboration and innovation, these new flexible learning spaces will provide students with the opportunities to develop the skills they need to succeed in their futures.”
Just a few days before these new spaces welcomed students and staff for the start of the 2021-2022 school year, the Upper Arlington Schools community came together for a grand opening celebration on August 15 at the new Upper Arlington High School.
Here’s a brief overview of the new Upper Arlington High School and the elementary projects.
The new Upper Arlington High School
The new Upper Arlington High School opened its doors to students for the start of the 2021-2022 school year on August 18 following more than two years of construction, beginning in the spring of 2019. The new building is situated on the northwest end of the site, at 1625 Zollinger Road at the corner of Brandon and Zollinger roads.
The new Upper Arlington High School features:
Approximately 400,000 square feet of learning space — over 100,000 square feet more than the old building, providing additional space for enrollment growth
Three-story academic building — flexible learning studios for the core subject areas, dedicated and updated science labs, multiple collaborative “commons” areas and 8,000 square feet of mezzanine space
Expansive Golden Bear Boulevard — a large, multi-use space that serves as the heart of the building, connecting academics, the arts and athletics
Expanded arts and athletics facilities — a new performing arts center, black box theater, natatorium, varsity gym and three-court multipurpose gym, and a renovated stadium
Additional off-site athletic facilities — a new turf field and baseball and softball diamonds for high school teams and community use on the district-owned land behind Tremont Elementary School
New, secure main entry — accessible from the corner of Brandon and Zollinger roads with adjacent parking
New building systems — all new mechanical, electrical and plumbing systems
Work is continuing on the site to demolish the old Upper Arlington High School building, continue research into the Pleasant Litchford cemetery site and develop the remainder of the high school site. Demolition is being done with great care, especially in the area built on the site of the Pleasant Litchford family cemetery. Archaeologists have been on site to do additional research during the demolition process.
 New or renovated elementary schools
New or renovated elementary schools
It has been an exciting two years for our elementary schools! Construction wrapped up in August of 2020 on the new and different learning spaces in the Barrington Elementary School addition, the new Greensview Elementary School, the Tremont Elementary School renovation and addition project, and the new Wickliffe Progressive Elementary School. Construction continued through the 2020-2021 school year to renovate the original parts of the Barrington building and build the new Windermere Elementary School - both of which opened to students in August 2021. The grand opening celebrates the completion of all of these projects — on budget and on schedule.
All of the new and renovated elementary schools feature:
A much-needed increase in educational space - approximately 100,000 square feet across all five projects
Learning neighborhoods with flexible classroom spaces, small group and commons areas
Updated and centralized media centers - learning spaces at the heart of each school
All new building systems - mechanical, electrical and plumbing
Safety enhancements such as secure entrances and other updates