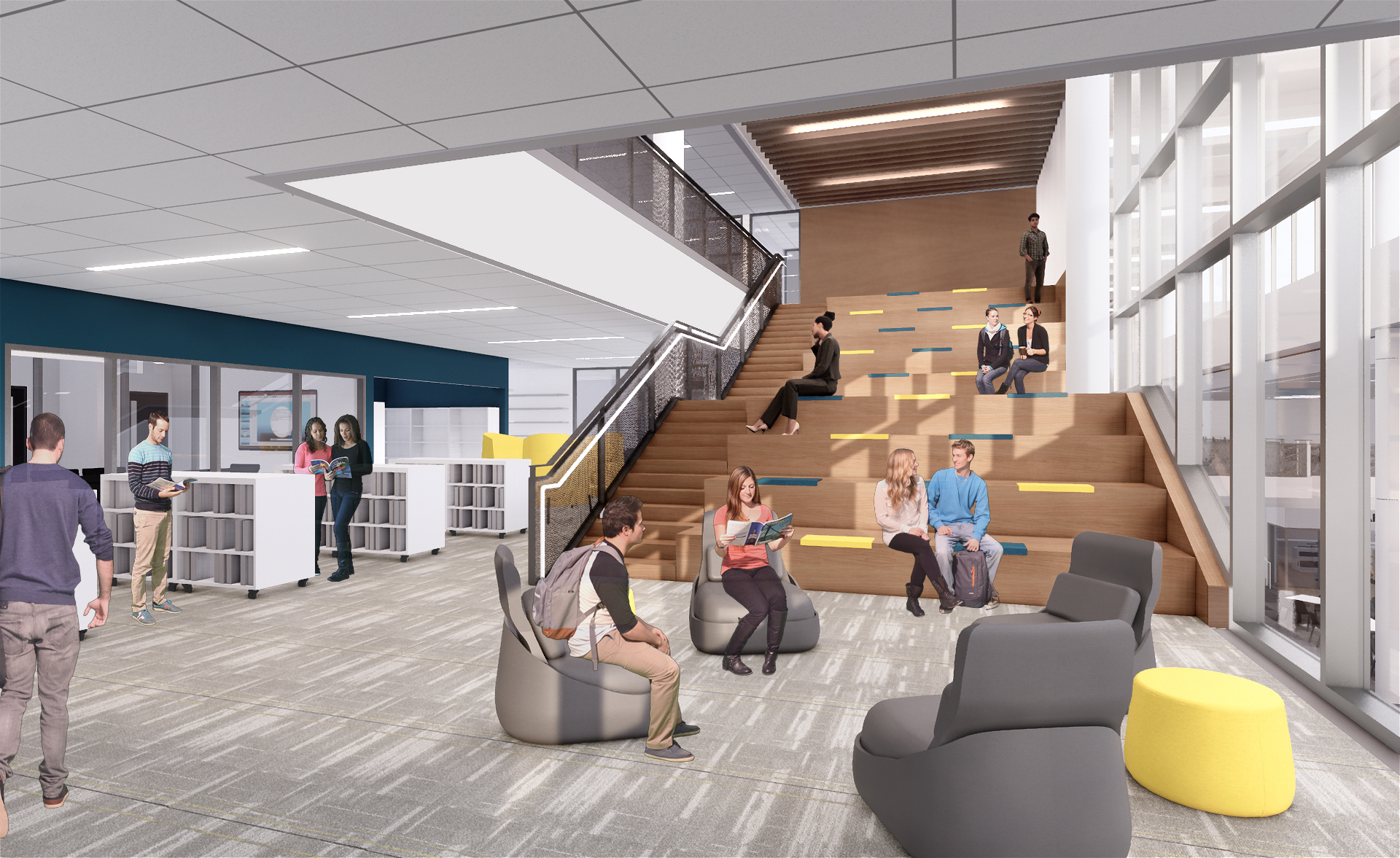Design Features
 395,000 square feet of learning space
395,000 square feet of learning space — over 100,000 square feet more than the old building, accommodating the growing student population
New, secure main entry — accessible from the corner of Brandon and Zollinger roads with adjacent parking
Three-story academic building — flexible learning studios for the core subject areas, dedicated and updated science labs, multiple collaborative "commons" areas and 8,000 square feet of mezzanine space
Golden Bear Boulevard — a large multiuse space that serves as the heart of the building, connecting academics, the arts and athletics
Multiple outdoor learning spaces — including a dining plaza and green rooftop courtyard
Expanded arts and athletics facilities — including:
- A 1,500-seat auditorium;
- A black box theater;
- A 10-lane natatorium;
- A three-court multipurpose gym; and
- A varsity gym featuring one main court or three practice courts
UAHS stadium — a new track, new home bleachers and press box, new concession stands, additional storage and new north entrance
Additional off-site athletic fields — much-needed athletic space - a turf field and baseball and softball diamonds - for high school teams and the community on the district-owned land adjacent to Northam Park behind Tremont Elementary School
New building systems — all new mechanical, electrical and plumbing systems
Foundation Room — to be privately funded through the capital campaign, honoring Upper Arlington Schools’ rich tradition and connecting community members, alumni, current students and staff.